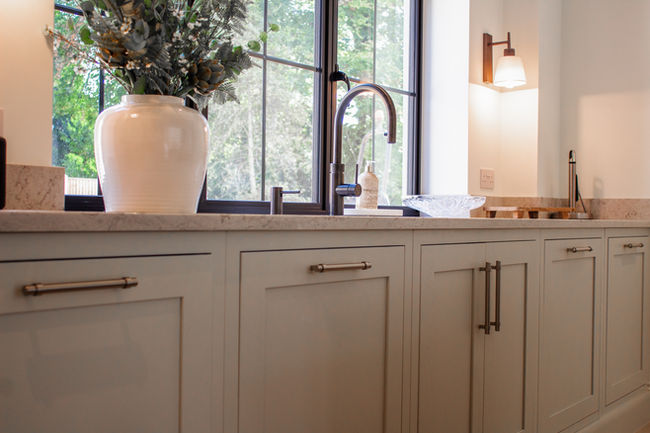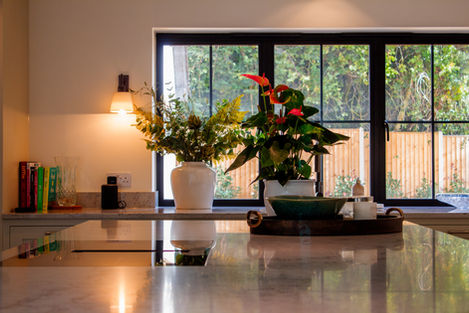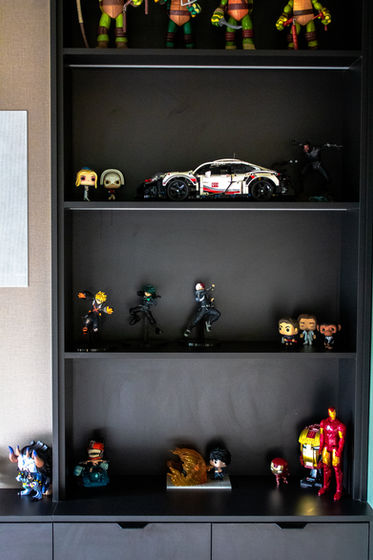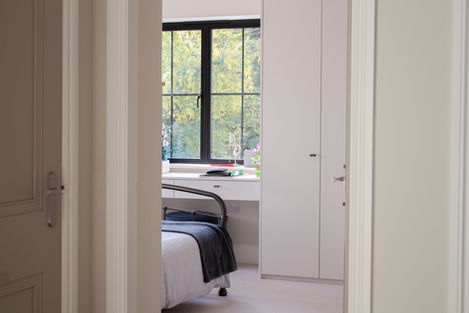top of page
Create Your First Project
Start adding your projects to your portfolio. Click on "Manage Projects" to get started
WINCH HOUSE
Project type
Full Carpentry Solution
Date
2025
Location
Winchester, Hampshire
At Winch House, the joinery sets the rhythm. Repeated finishes, smooth painted fronts, warm oak accents and cool stone surfaces, link one room to the next, creating a calm, unforced flow throughout the home. Natural light, balanced proportions and subtle detailing guide the design, giving each space a timeless, quietly confident feel. Soft tones and tactile materials connect the kitchen, living areas and bedrooms, resulting in a home that’s both refined and genuinely comfortable to live in.
Kitchen
The kitchen combines classic shaker-style cabinetry with clean shadow lines and minimal moulding for a crisp, modern finish. A deep navy island anchors the room without overwhelming it, while the paler perimeter keeps the space bright. Handles are mixed between cups and bars for both grip and subtle visual variation.
Quartz worktops deliver a durable surface that stands up to daily use, and the island offers both room to work and somewhere to pause. Storage is organised vertically, with integrated ovens and dry-goods cupboards planned to maintain clear, uninterrupted surfaces.
A dedicated coffee nook, set against warm timber shelving, adds a personal touch and sits naturally within the wider scheme. Wall sconces are positioned to avoid glare and light work surfaces evenly. Practical day-to-day, and quietly atmospheric in the evening.
Pantry & Utility Room
Set just off the main kitchen, the pantry and utility rooms carry the same visual language through tailored cabinetry, solid surfaces and neatly concealed storage. In the walk-in pantry, open oak shelves sit alongside closed cupboards, creating a tactile, layered look that keeps essentials organised but still within easy reach. The utility room continues the shaker detailing, with integrated appliances and a continuous worktop bringing order to the more practical jobs of the day.
Boot Room
Acting as a daily drop-off point, the boot room pairs built-in bench seating with full height storage and softly panelled walls. The cabinetry is reinforced for frequent use, yet still sits comfortably within the home’s quieter, timeless palette. Practical, but with a calm, welcoming presence.
Lounge & Media Area
In the lounge, a bespoke media wall frames the television and electric fireplace. Wiring and devices are routed discreetly, leaving display space clean and elegant. In the neighbouring games room, a darker media unit shifts the atmosphere: deeper tones, more shadow, a subtle sense of enclosure just right for films and slower evenings.
Bedrooms
Each bedroom takes on its own character while remaining anchored by the same approach to materials and proportion. The principal suite includes full-height wardrobes and a dressing area overlooking the garden, ordered, bright and quietly indulgent.
The second room uses darker tones and timber furniture for a bolder edge, while the third room softens into pastels and gentle panel details. Individual expression sits comfortably within a cohesive whole.
Outcome
Winch House reflects Weber Creative Interiors’ commitment to clear detailing, robust materials and spaces shaped around daily life. The result is a home with a steady, consistent rhythm - practical where it needs to be, expressive where it can be, and threaded together by considered joinery from room to room.


























































bottom of page


