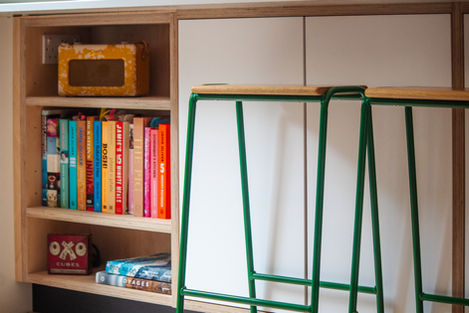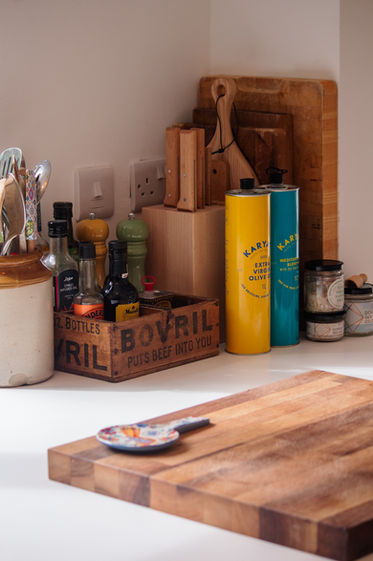top of page
Create Your First Project
Start adding your projects to your portfolio. Click on "Manage Projects" to get started
FELTON HOUSE
Project type
Full Carpentry Solution
Date
2025
Location
Ashley Cross
The Felton Road project was centred around creating a bright, functional kitchen that balances clean lines with playful detail. Designed with natural plywood and simple, robust finishes, the kitchen provides a timeless backdrop for family life while offering clever storage and characterful touches.
Kitchen: The cabinetry is crafted in birch ply with exposed edges, giving a warm, layered texture against the crisp white walls. Handleless fronts create a modern, uncluttered look, while a mixture of white, sage green, and natural timber tones bring subtle contrast. Open shelving runs beneath the wall units, providing space for cookbooks, keepsakes, and everyday items, ensuring practicality without compromising design.
A generous island forms the social heart of the kitchen. Featuring durable worktops and integrated storage, it doubles as a place to cook, gather, and dine. Built-in shelving at one end provides a vibrant home for cookbooks, while slim framed bar stools add a contemporary, informal feel.
Details: Natural light was key to the design. Large windows open the kitchen to the garden, and reflective surfaces bounce daylight deeper into the space. The cabinetry is finished with ply-edged drawers, offering durability and a tactile detail that rewards closer inspection. Custom lighting above the island adds warmth and colour, highlighting the craftsmanship and reinforcing the kitchen as a focal point within the home.
Outcome: Felton Road reflects our approach to carpentry: blending functional design with natural materials to create a space that feels welcoming and enduring. The result is a kitchen that is modern yet personal, practical yet full of character, a space made to be lived in.
























































bottom of page


